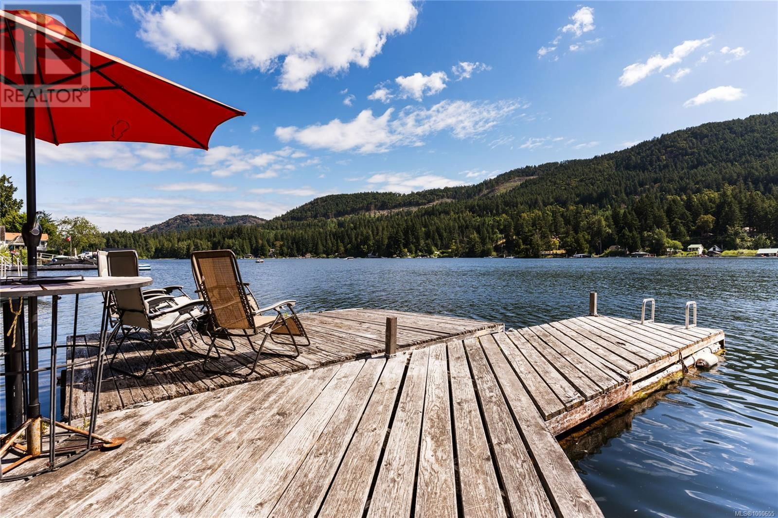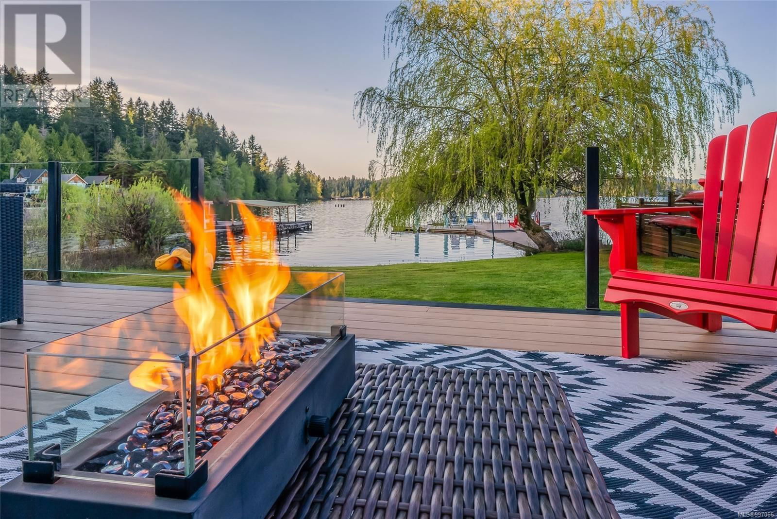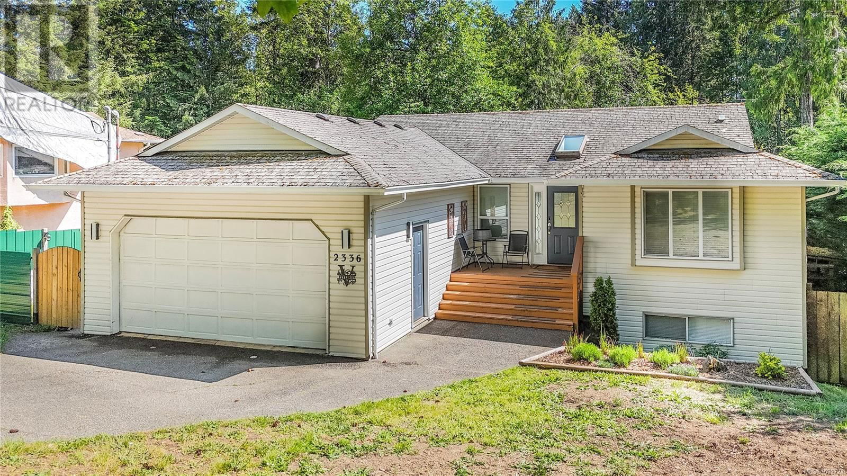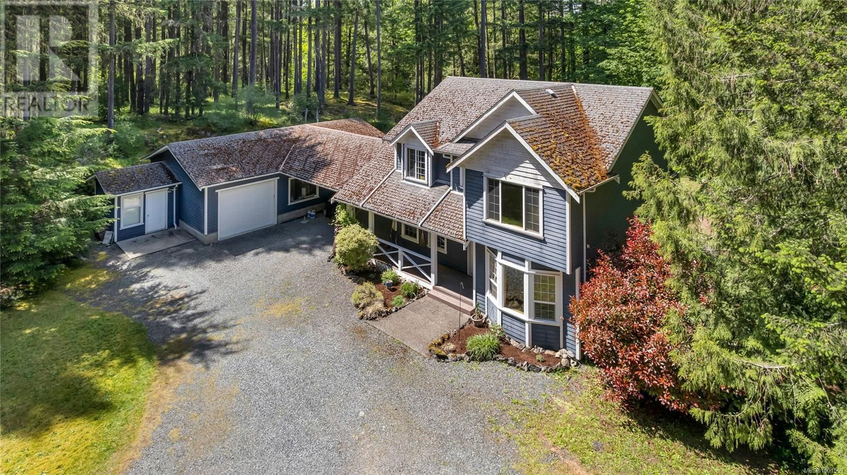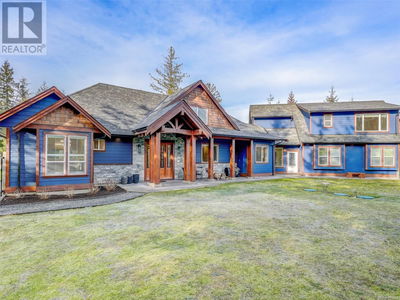
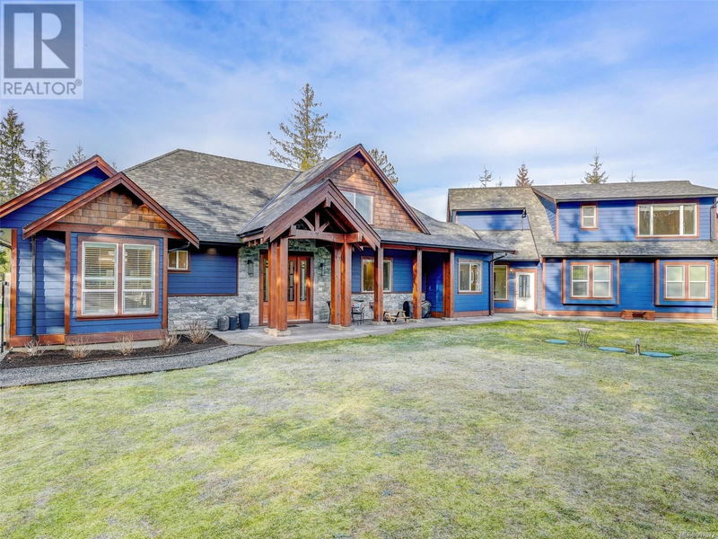
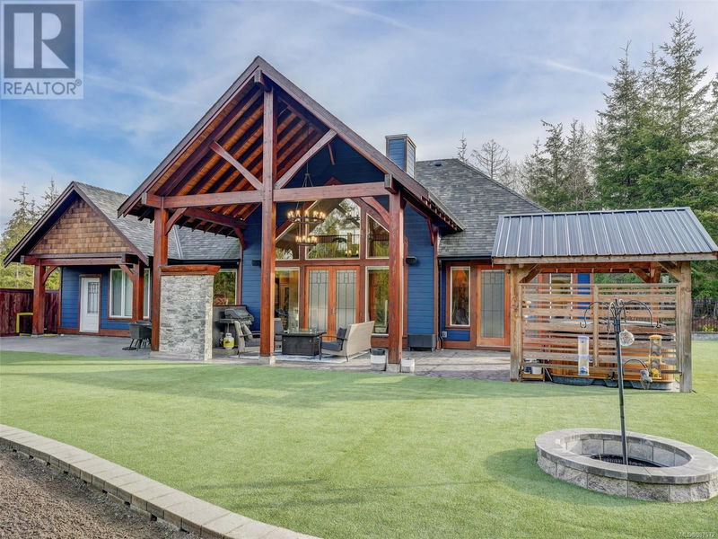
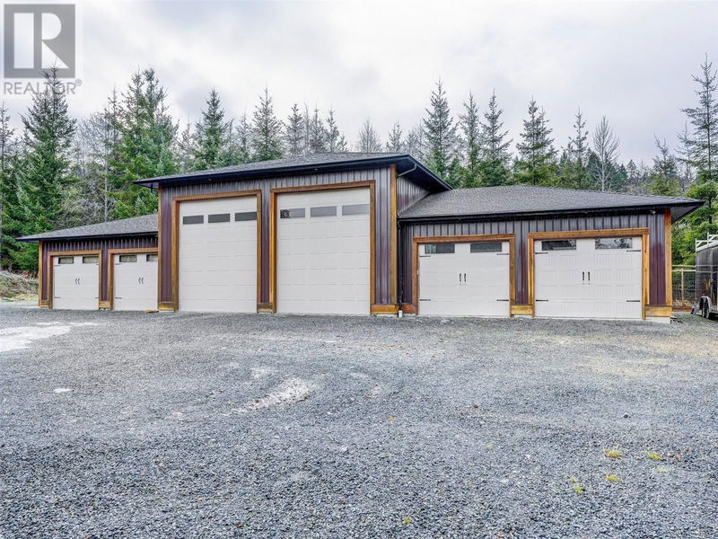
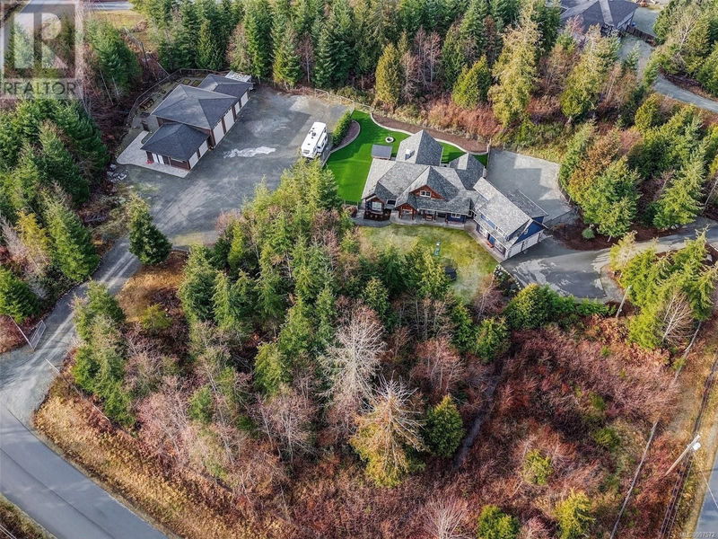
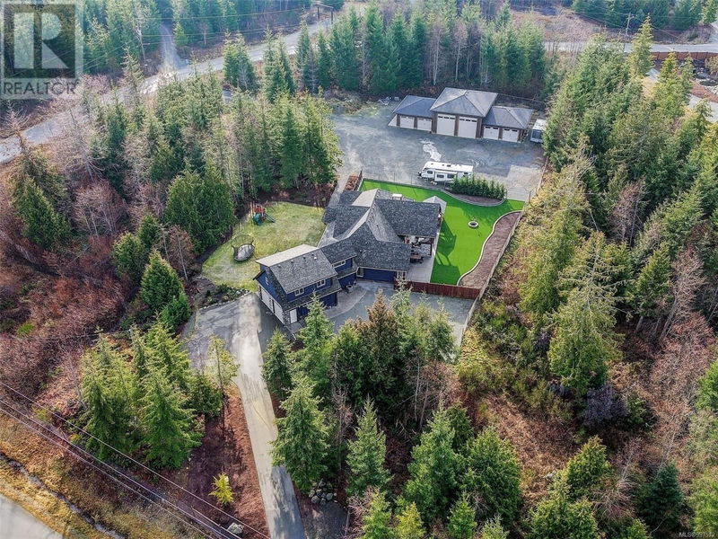
2640 Timber Ridge Road, Shawnigan Shawnigan Lake
Price
$2,099,000
Bedrooms5 Beds
Bathrooms6 Baths
Size6641 sqft
Year Built2019
Property TypeDetached Home
Property Taxes$8,894.46
Description
Welcome to Timber Ridge Rd! This is a FLAT 2.47 Acre property offering a 4100+ sqft custom built home offering main level living with a massive 6 bay garage/workshop as well as a 1 bedroom SUITE within the shop area (2 of the bays to the left are used for the suite). This property is fully fenced and offers SO MUCH - Please request FEATURE SHEET! Enter inside your expansive 8’ front door with tall windows throughout bringing in ample natural light. The kitchen has high end appliances, huge island and two pantries! Throughout the entire home you will find beautiful finishings and a functional layout. Primary bedroom is on the main with a huge walk-in closet as well as a spa like ensuite including fully tiled walk-in shower with multiple shower heads, heated floors, and claw foot bathtub! Natural Gas is supplying your Stove, BBQ, Fireplace, Hot Water on Demand and a Generator that powers entire home in the case of a power outage. The main level offers all your living necessities which provides you with a no step lifestyle. On either end of the home there are upper levels – one end is perfect for children/teenagers with 2 bedrooms, a massive den/play area as well as a full 4 piece bathroom. The opposite end of the home offers a large open family room with storage and a full bathroom. Don’t forget about your huge double car garage connected to the main home. From the living room your French doors lead you out to your beautiful, covered patio with a vaulted roof, massive chandelier, gas fire place, BBQ area that is also roughed in for your out door kitchen. The spacious dining area also offers a full length bar with two wine fridges. Outside you will enjoy your fully fenced yard, fenced dog run, fenced play area and ample space for any sort of toys or storage you require! All bathrooms have heated floors and all countertops are quartz! This is truly a masterpiece home – please call for further information and book your showing today (id:39198)
Listed By
The listing brokerage and/or agent is RE/MAX Camosun
REALTOR®, REALTORS®, and the REALTOR® logo are certification marks that are owned by REALTOR® Canada Inc. and licensed exclusively to The Canadian Real Estate Association (CREA). These certification marks identify real estate professionals who are members of CREA and who must abide by CREA's By-Laws, Rules, and the REALTOR® Code. The MLS® trademark and the MLS® logo are owned by CREA and identify the quality of services provided by real estate professionals who are members of CREA.
Property Dimensions
The Property Location
Mortgage Calculator
$
$
%
$
$
Total Monthly Payment
$8,282 / month
Down Payment Percentage
20.00%
Mortgage Amount (Principal)
$1,679,200
Total Interest Payments
$1,035,330
Total Payment (Principal + Interest)
$2,714,530
Cashflow Calculator
$
$
$
$
$
$
Monthly Cash Flow
$300 / month
Monthly Expenses
-$1,700
Monthly Income
$2,000
Your monthly cash flow is positive

Comber Friesen Group
Realtors
Related Properties

Meet Alex & Georgia
Growing up on the island, and settling down in beautiful Victoria, I have a unique perspective on the areas flourishing real estate market. I bought my first property at the young age of 20 and from there went on to buy and sell multiple properties around the area.
Locations We Serve

Cowichan Valley
Nestled between mountains and lush forests, Cowichan Valley is renowned for its stunning landscapes, local wineries, and vibrant agriculture

Westshore
The Westshore community is a vibrant hub offering stunning ocean views, beautiful beaches, and a variety of parks.

Victoria
As the capital of British Columbia, Victoria boasts a rich history, stunning architecture, and beautiful gardens.

Oak Bay
Known for its picturesque waterfront, Oak Bay features charming shops, art galleries, and lovely seaside parks.

Saanich
The Saanich Peninsula is a diverse area rich in natural beauty, featuring everything from parks to stunning waterfront views.

