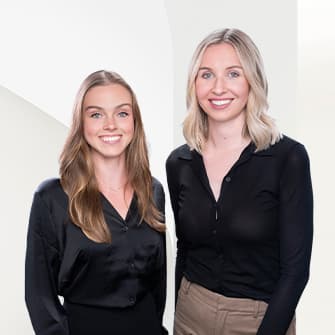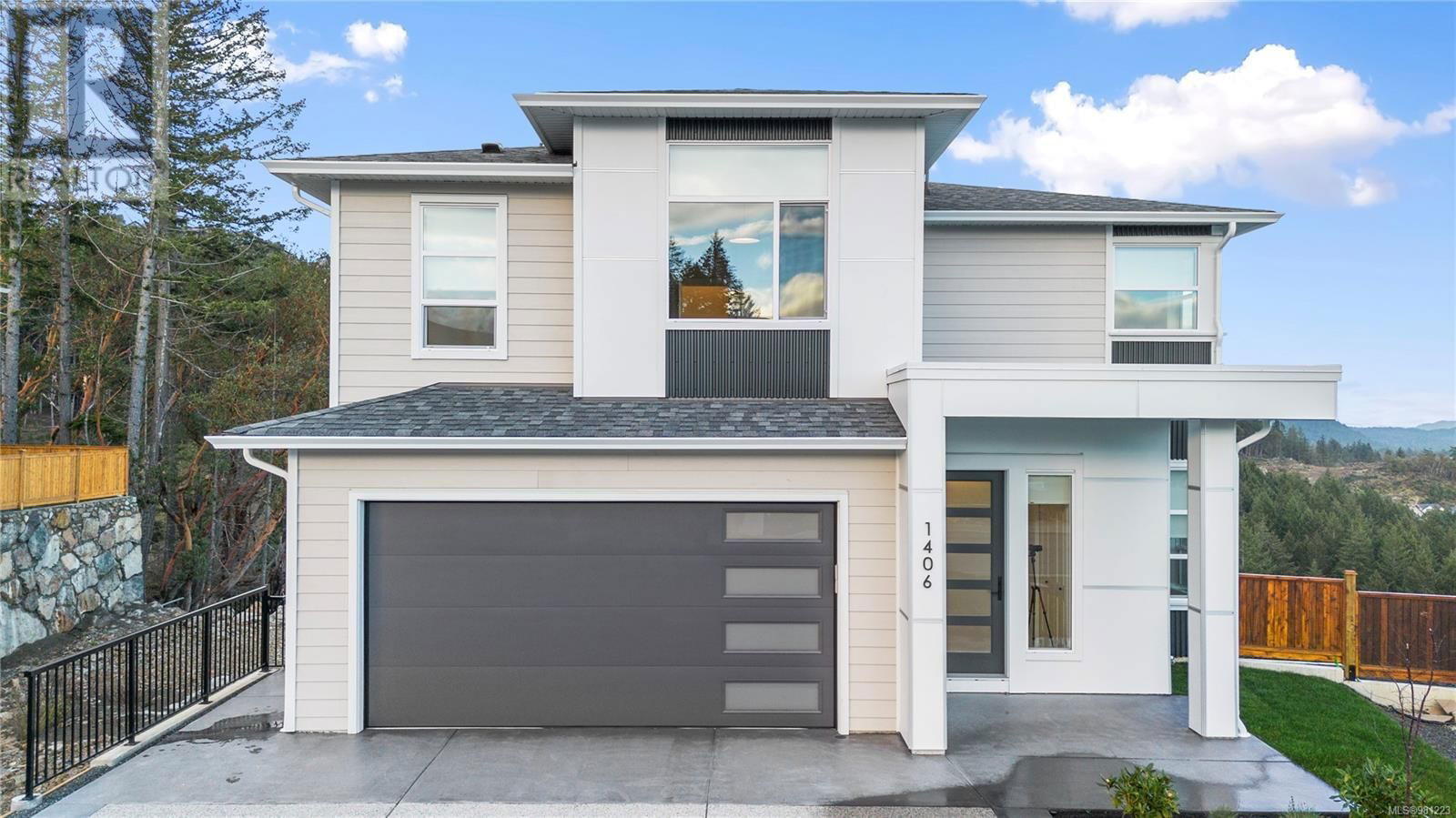





1283 Flint Avenue, Bear Mountain Langford
Price
$1,478,000
Bedrooms4 Beds
Bathrooms4 Baths
Size3284 sqft
Year Built2020
Property TypeDetached Home
Property Taxes$7,128.83
Description
Nestled in a peaceful treetop setting, this stunning Verity-built home is loaded with high-end upgrades and thoughtful design. The custom kitchen is a chef’s dream, featuring overheight cabinets with under-cabinet lighting, quartz counters and backsplash, an oversized island with beverage fridge, double wall oven with steam bake, and a 36'' Bosch gas range. Even the fridge is top-tier—with built-in tablet & cameras so you can check what's in your fridge from the store! Enjoy the warmth of engineered wood floors throughout the open-concept main level, complete with a cozy gas fireplace and a flexible 4th bedroom or office. Upstairs, the ideal family layout offers 3 spacious bedrooms, a laundry room with quartz countertop and cabinetry, and a large legal 1-bedroom suite above the garage—perfect for extended family or extra income.Retreat to the luxurious primary suite with a walk-in closet featuring built-in cabinetry and a spa-inspired ensuite with heated tile floors, a rain shower, and slide bar. Custom up/down cellular blinds throughout (blackout in bedrooms) provide privacy and energy efficiency.Step outside to a beautifully landscaped, fully fenced backyard with dual side gates and direct access to the protected parkland behind via a private gate. Enjoy hot/cold outdoor taps, a gas BBQ hookup and a patio wired and ready for a hot tub.Modern comforts include an efficient gas furnace, heat pump for A/C, on-demand hot water, and EV charger readiness. Located in a desirable school catchment and close to amenities—this home truly offers the full package. (id:39198)
Listed By
The listing brokerage and/or agent is Royal LePage Coast Capital - Westshore
REALTOR®, REALTORS®, and the REALTOR® logo are certification marks that are owned by REALTOR® Canada Inc. and licensed exclusively to The Canadian Real Estate Association (CREA). These certification marks identify real estate professionals who are members of CREA and who must abide by CREA's By-Laws, Rules, and the REALTOR® Code. The MLS® trademark and the MLS® logo are owned by CREA and identify the quality of services provided by real estate professionals who are members of CREA.
Property Dimensions
The Property Location
Mortgage Calculator
$
$
%
$
$
Total Monthly Payment
$5,904 / month
Down Payment Percentage
20.00%
Mortgage Amount (Principal)
$1,182,400
Total Interest Payments
$729,022
Total Payment (Principal + Interest)
$1,911,422
Cashflow Calculator
$
$
$
$
$
$
Monthly Cash Flow
$300 / month
Monthly Expenses
-$1,700
Monthly Income
$2,000
Your monthly cash flow is positive

Comber Friesen Group
Realtors
Related Properties

Meet Alex & Georgia
Growing up on the island, and settling down in beautiful Victoria, I have a unique perspective on the areas flourishing real estate market. I bought my first property at the young age of 20 and from there went on to buy and sell multiple properties around the area.
Locations We Serve

Cowichan Valley
Nestled between mountains and lush forests, Cowichan Valley is renowned for its stunning landscapes, local wineries, and vibrant agriculture

Westshore
The Westshore community is a vibrant hub offering stunning ocean views, beautiful beaches, and a variety of parks.

Victoria
As the capital of British Columbia, Victoria boasts a rich history, stunning architecture, and beautiful gardens.

Oak Bay
Known for its picturesque waterfront, Oak Bay features charming shops, art galleries, and lovely seaside parks.

Saanich
The Saanich Peninsula is a diverse area rich in natural beauty, featuring everything from parks to stunning waterfront views.




