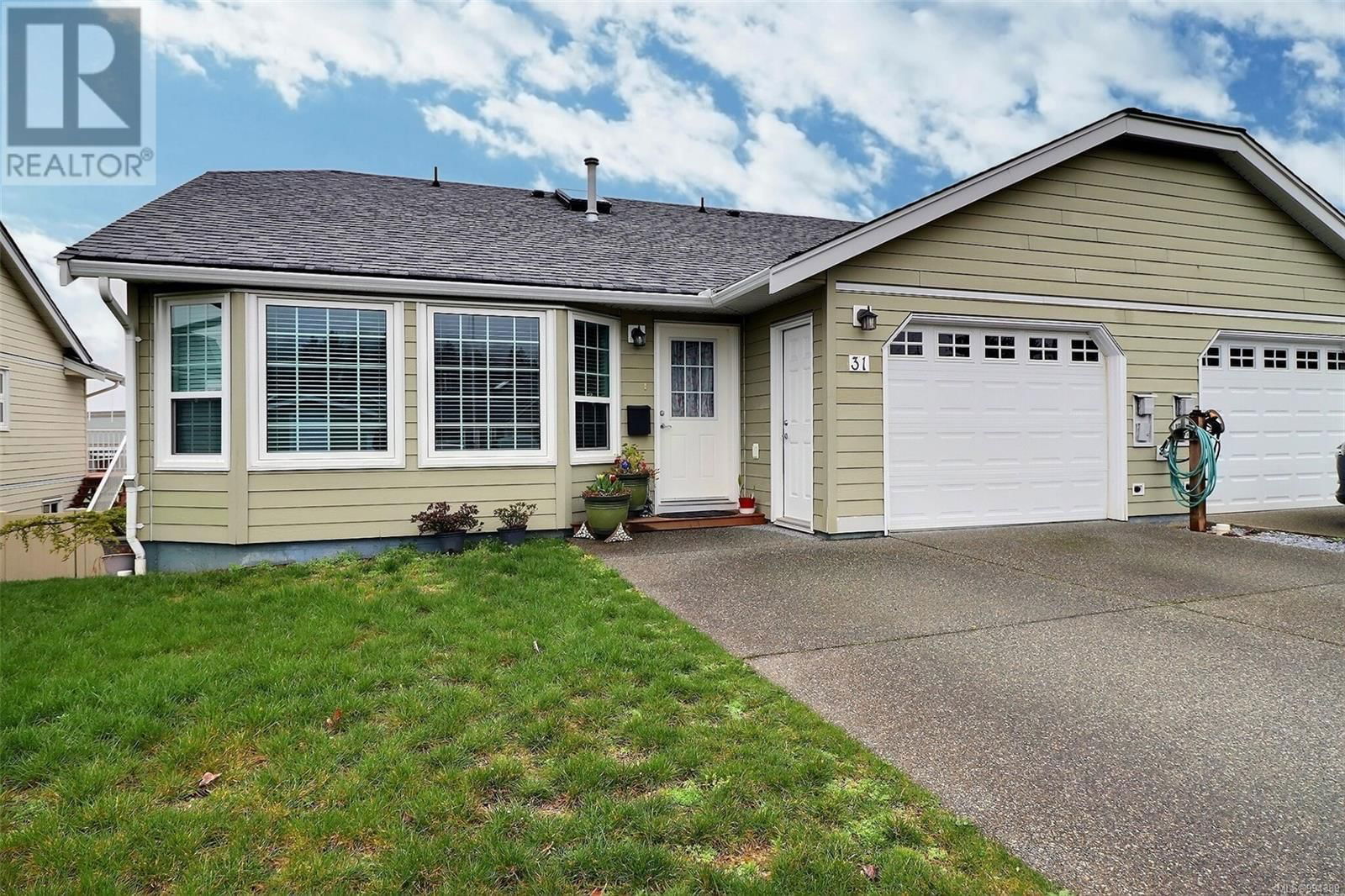





671 Sanderson Road, Ladysmith Ladysmith
Price
$899,800
Bedrooms2 Beds
Bathrooms3 Baths
Size2348 sqft
Year Built2024
Property TypeCondo/Townhouse
Property TaxesNot listed
Maintenance FeesNot listed
Description
This beautiful half duplex home features impressive amenities, a one-bedroom legal suite and zero strata fees. With 9-foot ceilings throughout and ocean & forest views from the living room, kitchen, and primary bedroom, you'll experience true West Coast living. The kitchen showcases elegant white maple cabinetry with soft-close drawers/ doors, under-cabinet lighting, and luxurious quartz countertops and backsplash. A charming glass-door upper corner cabinet adds a touch of character, while a spacious center island serves as both a focal point and additional storage. The living room's tray ceiling enhances the sense of openness, and durable laminate flooring flows seamlessly throughout, complemented by stylish tile in the bathrooms. The primary bedroom offers a generous space complemented by a tray ceiling and 3pce ensuite with tiled floor & shower surround. Additional highlights include high-quality faucets and plumbing fixtures, an on-demand hot water system, and a natural gas furnace with air conditioning roughed in, along with a roughed in natural gas barbecue connection on the deck for outdoor cooking. The legal one-bedroom suite offers convenient level entry at the lower level, complete with an electric hot water tank and baseboard heating monitored by its own hydro meter. Consistent high-quality features extend throughout the home. A covered patio outside the suite entrance and a connecting door between the main home and the suite, enhance both versatility and comfort. There are zero strata fees only a shared strata insurance policy. The new home exemption could enable buyers to bypass property transfer tax, while first-time homebuyers may qualify for GST exemption. This residence, constructed by a well-respected and established builder, is backed by a 10-year new home warranty and features noticeable craftsmanship. Measurements are approximate so please verify if important. Don’t miss the chance to experience this remarkable half duplex for yourself! (id:39198)
Listed By
The listing brokerage and/or agent is eXp Realty (NA)
REALTOR®, REALTORS®, and the REALTOR® logo are certification marks that are owned by REALTOR® Canada Inc. and licensed exclusively to The Canadian Real Estate Association (CREA). These certification marks identify real estate professionals who are members of CREA and who must abide by CREA's By-Laws, Rules, and the REALTOR® Code. The MLS® trademark and the MLS® logo are owned by CREA and identify the quality of services provided by real estate professionals who are members of CREA.
Property Dimensions
The Property Location
Mortgage Calculator
$
$
%
$
$
Total Monthly Payment
$3,233 / month
Down Payment Percentage
20.00%
Mortgage Amount (Principal)
$719,840
Total Interest Payments
$443,826
Total Payment (Principal + Interest)
$1,163,666
Cashflow Calculator
$
$
$
$
$
$
Monthly Cash Flow
$300 / month
Monthly Expenses
-$1,700
Monthly Income
$2,000
Your monthly cash flow is positive

Comber Friesen Group
Realtors
Related Properties

Meet Alex & Georgia
Growing up on the island, and settling down in beautiful Victoria, I have a unique perspective on the areas flourishing real estate market. I bought my first property at the young age of 20 and from there went on to buy and sell multiple properties around the area.
Locations We Serve

Cowichan Valley
Nestled between mountains and lush forests, Cowichan Valley is renowned for its stunning landscapes, local wineries, and vibrant agriculture

Westshore
The Westshore community is a vibrant hub offering stunning ocean views, beautiful beaches, and a variety of parks.

Victoria
As the capital of British Columbia, Victoria boasts a rich history, stunning architecture, and beautiful gardens.

Oak Bay
Known for its picturesque waterfront, Oak Bay features charming shops, art galleries, and lovely seaside parks.

Saanich
The Saanich Peninsula is a diverse area rich in natural beauty, featuring everything from parks to stunning waterfront views.




