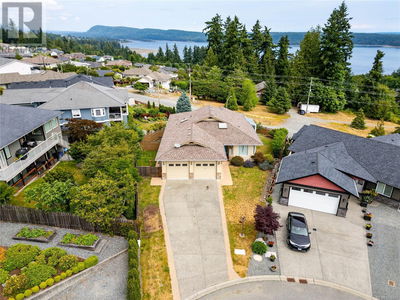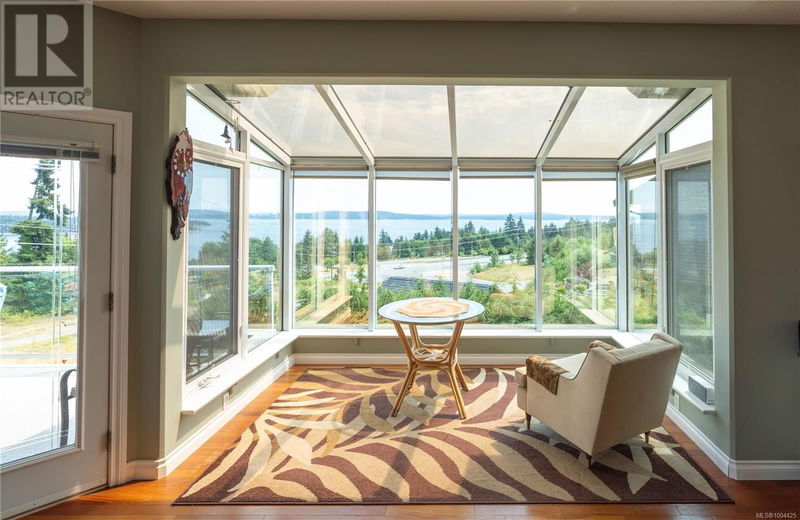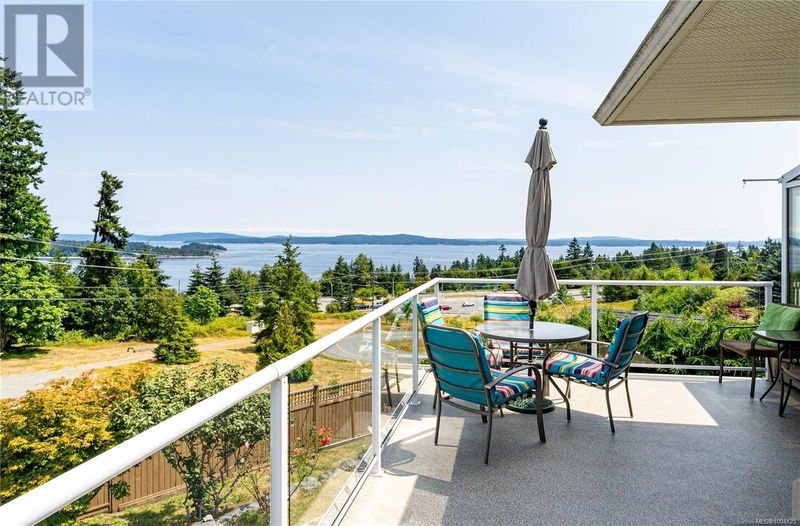





563 Halliday Place, Ladysmith Ladysmith
Price
$1,033,000
Bedrooms3 Beds
Bathrooms4 Baths
Size3934 sqft
Year Built2006
Property TypeDetached Home
Property Taxes$7,688.95
Description
563 Halliday Place is a remarkable residence that effortlessly combines open living spaces with delightful ocean views, creating an inviting atmosphere that is both beautiful and comfortable. The thoughtfully crafted open-concept design integrates generous living, dining, and kitchen areas, allowing for seamless interaction and flow. This layout is further enhanced by a charming sunroom, a perfect retreat where you can savor your morning coffee while soaking in the sweeping views of Ladysmith Harbour, Stewart Channel, and towering Mount Baker. On the main floor, you will also discover a den, mudroom/ laundry and two spacious bedrooms, each designed with direct bathroom access and privacy in mind. These rooms offer ample closet space and large windows that frame the stunning outdoor scenery. Venturing to the lower level, you will find a guest room, hobby room with 2pc washroom and a fully equipped one-bedroom in-law suite, which is ideal for accommodating extended family or generating additional rental income. The interior of the home has custom cabinetry, luxurious mahogany flooring, and meticulous design elements that add warmth and character throughout. Each detail has been carefully considered, from the elegant granite counter to the thoughtful layout, creating a cohesive and inviting environment. Outside, the property features a fully fenced yard with mature landscaping that provides both privacy and beauty. The outdoor space is perfect for gardening, entertaining, or simply enjoying the serene surroundings. Additionally, there are ample parking options and plenty of storage space, ensuring that practicality is not sacrificed for aesthetics. This is a unique opportunity to own a home that offers not only spectacular views and versatile living arrangements but also the comfort of a 2023 furnace & heat pump. Whether you are seeking a peaceful retreat or a vibrant community in a highly desirable neighborhood, this residence that truly has it all. (id:39198)
Listed By
The listing brokerage and/or agent is eXp Realty (NA)
REALTOR®, REALTORS®, and the REALTOR® logo are certification marks that are owned by REALTOR® Canada Inc. and licensed exclusively to The Canadian Real Estate Association (CREA). These certification marks identify real estate professionals who are members of CREA and who must abide by CREA's By-Laws, Rules, and the REALTOR® Code. The MLS® trademark and the MLS® logo are owned by CREA and identify the quality of services provided by real estate professionals who are members of CREA.
Property Dimensions
The Property Location
Mortgage Calculator
$
$
%
$
$
Total Monthly Payment
$4,352 / month
Down Payment Percentage
20.00%
Mortgage Amount (Principal)
$826,400
Total Interest Payments
$509,526
Total Payment (Principal + Interest)
$1,335,926
Cashflow Calculator
$
$
$
$
$
$
Monthly Cash Flow
$300 / month
Monthly Expenses
-$1,700
Monthly Income
$2,000
Your monthly cash flow is positive

Comber Friesen Group
Realtors
Related Properties

Meet Alex & Georgia
Growing up on the island, and settling down in beautiful Victoria, I have a unique perspective on the areas flourishing real estate market. I bought my first property at the young age of 20 and from there went on to buy and sell multiple properties around the area.
Locations We Serve

Cowichan Valley
Nestled between mountains and lush forests, Cowichan Valley is renowned for its stunning landscapes, local wineries, and vibrant agriculture

Westshore
The Westshore community is a vibrant hub offering stunning ocean views, beautiful beaches, and a variety of parks.

Victoria
As the capital of British Columbia, Victoria boasts a rich history, stunning architecture, and beautiful gardens.

Oak Bay
Known for its picturesque waterfront, Oak Bay features charming shops, art galleries, and lovely seaside parks.

Saanich
The Saanich Peninsula is a diverse area rich in natural beauty, featuring everything from parks to stunning waterfront views.




