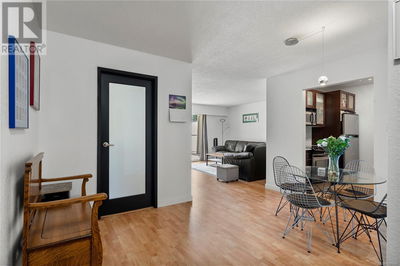
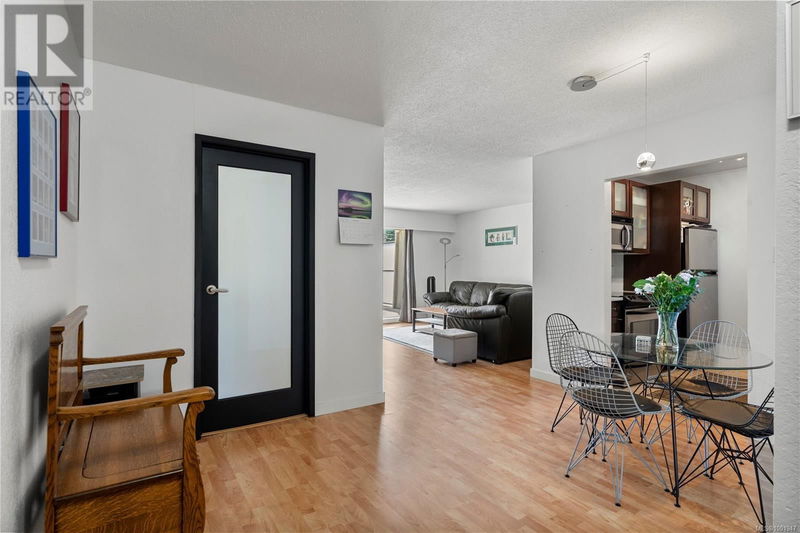
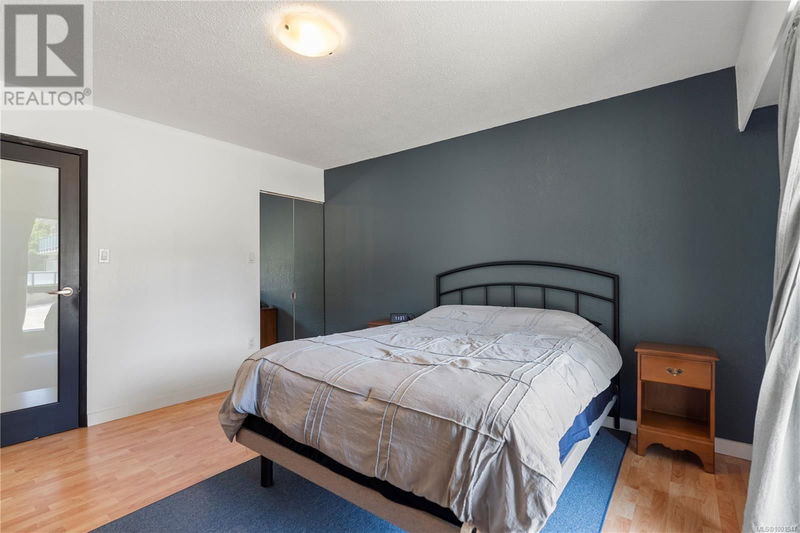
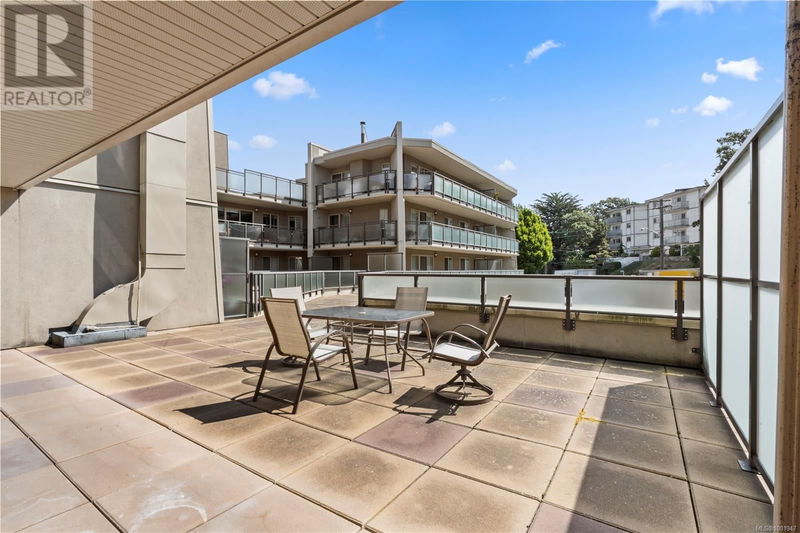
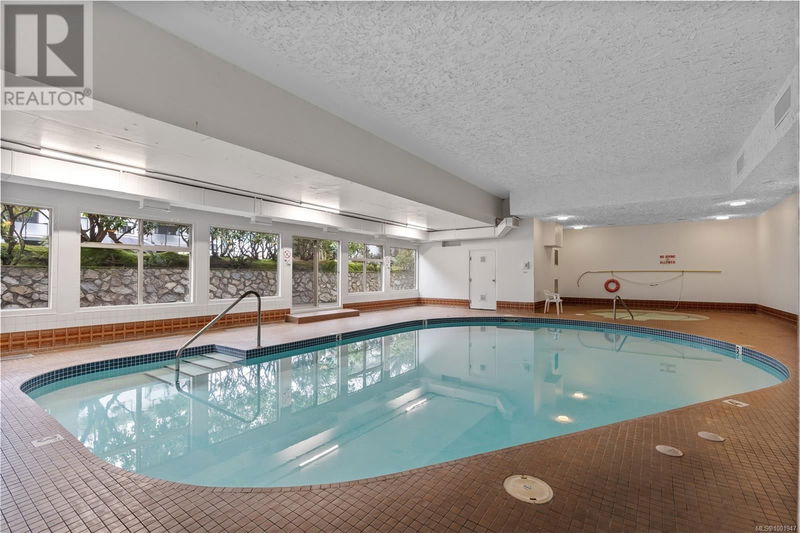
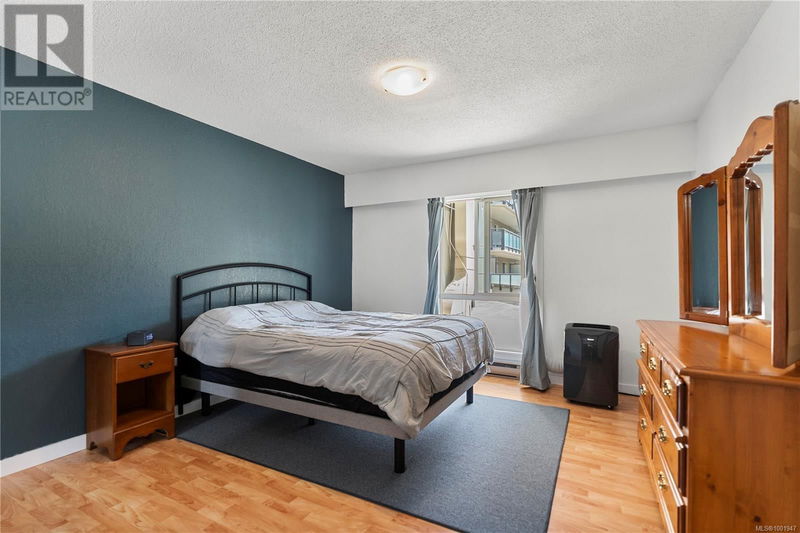
1545 Pandora Avenue Unit 213, Stadacona Centre Victoria
Price
$419,900
Bedrooms1 Beds
Bathrooms1 Baths
Size1543 sqft
Year Built1977
Property TypeCondo/Townhouse
Property Taxes$1,959.72
Unit Number213
Maintenance Fees$402.03/month
Description
Life at Stadacona Centre puts convenience and lifestyle front and centre. This UPPER PANDORA well-designed 1 bed/1 bath suite offers 723 sf. of smart living, featuring a spacious 778 sf. private patio, secure parking, and extra storage. What else, you ask? The building is packed with amenities: indoor pool, hot tub, sauna, gym, and more. Craving a cappuccino or fresh baguette? Just pop downstairs. Wellness shops, massage services, and even tennis courts are all steps away. Perfectly situated between Fernwood’s creative energy, Oak Bay’s village charm, and Rockland’s tree-lined calm, you’re surrounded by some of Victoria’s most beloved neighbourhoods. Whether you’re meeting friends for dinner, exploring local markets, or simply relaxing at home, this connected, walkable location makes it easy to live well and love where you are. (id:39198)
Listed By
The listing brokerage and/or agent is Engel & Volkers Vancouver Island
REALTOR®, REALTORS®, and the REALTOR® logo are certification marks that are owned by REALTOR® Canada Inc. and licensed exclusively to The Canadian Real Estate Association (CREA). These certification marks identify real estate professionals who are members of CREA and who must abide by CREA's By-Laws, Rules, and the REALTOR® Code. The MLS® trademark and the MLS® logo are owned by CREA and identify the quality of services provided by real estate professionals who are members of CREA.
Property Dimensions
The Property Location
Mortgage Calculator
$
$
%
$
$
Total Monthly Payment
$2,074 / month
Down Payment Percentage
20.00%
Mortgage Amount (Principal)
$335,920
Total Interest Payments
$207,116
Total Payment (Principal + Interest)
$543,036
Cashflow Calculator
$
$
$
$
$
$
Monthly Cash Flow
$300 / month
Monthly Expenses
-$1,700
Monthly Income
$2,000
Your monthly cash flow is positive

Comber Friesen Group
Realtors

Meet Alex & Georgia
Growing up on the island, and settling down in beautiful Victoria, I have a unique perspective on the areas flourishing real estate market. I bought my first property at the young age of 20 and from there went on to buy and sell multiple properties around the area.
Locations We Serve

Cowichan Valley
Nestled between mountains and lush forests, Cowichan Valley is renowned for its stunning landscapes, local wineries, and vibrant agriculture

Westshore
The Westshore community is a vibrant hub offering stunning ocean views, beautiful beaches, and a variety of parks.

Victoria
As the capital of British Columbia, Victoria boasts a rich history, stunning architecture, and beautiful gardens.

Oak Bay
Known for its picturesque waterfront, Oak Bay features charming shops, art galleries, and lovely seaside parks.

Saanich
The Saanich Peninsula is a diverse area rich in natural beauty, featuring everything from parks to stunning waterfront views.
