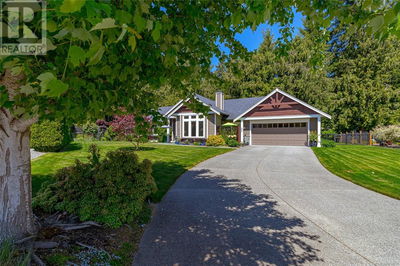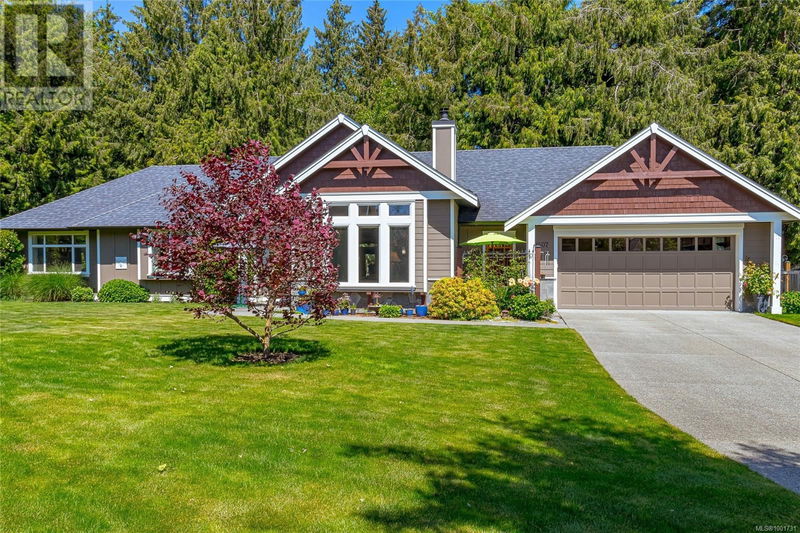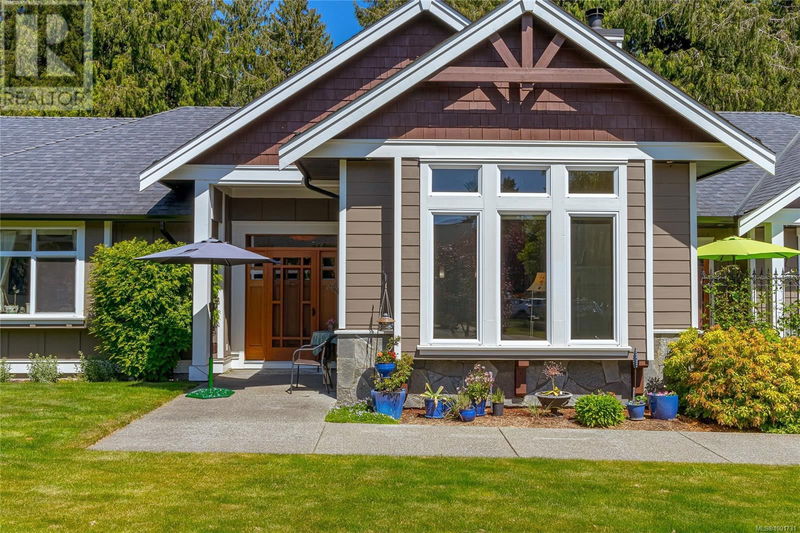





1407 Turner Lane, Cobble Hill Cobble Hill
Price
$1,174,900
Bedrooms3 Beds
Bathrooms3 Baths
Size2554 sqft
Year Built2009
Property TypeDetached Home
Property Taxes$6,045
Description
Prepare to be impressed when you walk into this super comfortable home, leave all worries behind. Custom built by GE Mann, this 1950 sq.ft., 3 bedroom, 3 bathroom home was thoughtfully designed and extraordinarily well maintained, it's now ready for you to enjoy it as much as the Sellers have. The home was perfectly designed with retirement years in mind but would also work for anyone who appreciates the open concept, high ceilings, logical floor plan. You'll appreciate the efficient heating and air conditioning from the heat pump with its electric furnace as back. The Sellers often heat the home and enjoy their ever popular wood burning fireplace. The mudroom into the garage and separate outside entry is quite unique in a home of this size. The large primary bedroom was built with king size furniture in mind and located at the far end of the house for maximum privacy. It has outside access that would be perfect for a hot tub near to the private patio. Don't miss the spacious primary ensuite with it's therapeutic soaker tub, extra large shower and heated tiled floors. The 604 sq. ft. garage is currently set up as a woodworking shop for the hobbiest. You'll notice as you view the home custom touches on the closet doors and thoughtful cabinets and finishing touches throughout. Take the time to check out the fenced yard that's perfect for your dog. The irrigated yard was planned with easy care in mind. Enjoy the four patio areas depending on your weather preferences. Poke around behind the garage to find the tool locker and gardening equipment by the back fence. There's room for your RV along side of the garage. Built on a crawl space this ranch style home sit proudly on a level lot at the end of a lovely cul-de-sac. As you approach the home, you'll appreciate the underground services, there are no unsightly overhead wires or poles. The level, large lot, streetscape is sure to please and eludes Pleasantville, just around the corner from the tiny hamlet of Cobble Hill. (id:39198)
Listed By
The listing brokerage and/or agent is RE/MAX Camosun
REALTOR®, REALTORS®, and the REALTOR® logo are certification marks that are owned by REALTOR® Canada Inc. and licensed exclusively to The Canadian Real Estate Association (CREA). These certification marks identify real estate professionals who are members of CREA and who must abide by CREA's By-Laws, Rules, and the REALTOR® Code. The MLS® trademark and the MLS® logo are owned by CREA and identify the quality of services provided by real estate professionals who are members of CREA.
Property Dimensions
The Property Location
Mortgage Calculator
$
$
%
$
$
Total Monthly Payment
$4,725 / month
Down Payment Percentage
20.00%
Mortgage Amount (Principal)
$939,920
Total Interest Payments
$579,518
Total Payment (Principal + Interest)
$1,519,438
Cashflow Calculator
$
$
$
$
$
$
Monthly Cash Flow
$300 / month
Monthly Expenses
-$1,700
Monthly Income
$2,000
Your monthly cash flow is positive

Comber Friesen Group
Realtors
Related Properties

Meet Alex & Georgia
Growing up on the island, and settling down in beautiful Victoria, I have a unique perspective on the areas flourishing real estate market. I bought my first property at the young age of 20 and from there went on to buy and sell multiple properties around the area.
Locations We Serve

Cowichan Valley
Nestled between mountains and lush forests, Cowichan Valley is renowned for its stunning landscapes, local wineries, and vibrant agriculture

Westshore
The Westshore community is a vibrant hub offering stunning ocean views, beautiful beaches, and a variety of parks.

Victoria
As the capital of British Columbia, Victoria boasts a rich history, stunning architecture, and beautiful gardens.

Oak Bay
Known for its picturesque waterfront, Oak Bay features charming shops, art galleries, and lovely seaside parks.

Saanich
The Saanich Peninsula is a diverse area rich in natural beauty, featuring everything from parks to stunning waterfront views.




